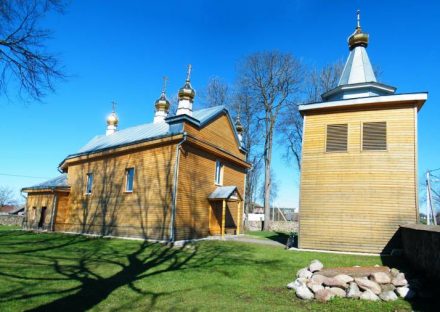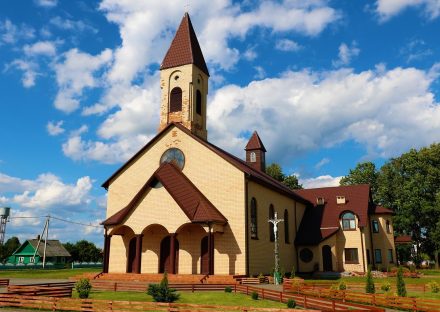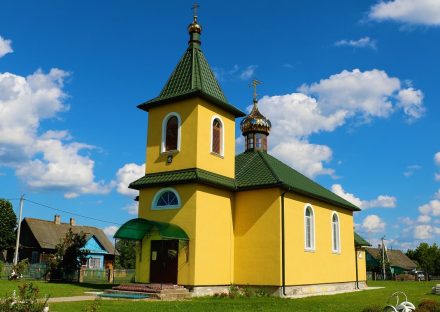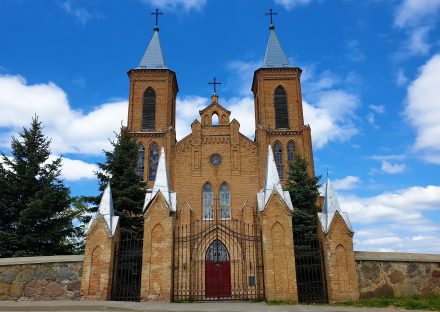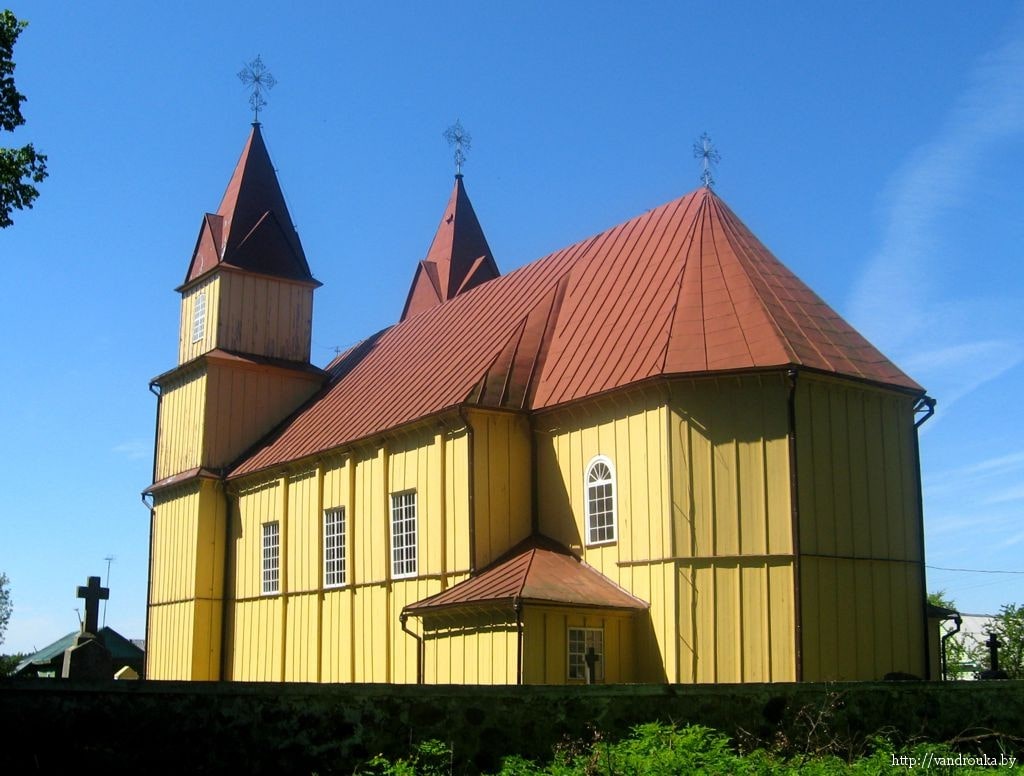
“Christian heritage”
Route: Dudy-Yuratishki-Traby
Route length: 72 km
Route time: 2 hours
Type: bus and walking tour
Type: historical
Organizer: Ivye Museum of National Cultures Management Company, the sports and tourism sector of the Ivye Regional Executive Committee.
Contacts: 801595 68035, 801595 69077
From the capital of the Ivye region, roads lead to the most interesting settlements of the Ivye region. Due to the interweaving of religions and architectural styles, the temple architecture of the Ivyevo region is peculiar and unusual, and many of the religious buildings are absolutely unique: the wooden church of the Nativity of the Most Holy Virgin Mary in the village of Duda in 1772, the church of St. Nicholas the Wonderworker in the town of p. Juratishki, the Church of the Nativity of the Virgin Mary and the 1784 wooden church of St. Peter and Paul in Trabakh …
Description of the main attractions on the route
Dudy
Church of the Mother of God the Miraculous
The church in Dudy existed already at the beginning of the 17th century, it was taken over by the then owner Jan-Karol Chodkiewicz. After the destruction of the church in 1772, the owner of the village Geranim Zenkovich and his wife Barbara built a new wooden church with a main altar in honor of the Nativity of the Most Holy Virgin Mary and the Martyr Bishop Saint Jozefat. The church was built during the heyday of Baroque architecture, which forced the search for more expressive plastic forms in the two-tower church architecture.
Yuratishki
Church of the Transfiguration of the Lord
Apparently, the Catholic parish existed in the 15th century. But the first church is believed to have been erected in 1532. Funds for the construction were allocated by the Chancellor of the Grand Duchy of Lithuania Albrecht Gashtoldam. But in 1596 the church became Uniate, as the Brest Church Union was introduced, and remained so until 1839.
Then the church was again awaited by cardinal changes, with the abolition of the Greek Catholic Church, in 1839 by Tsar Nicholas I, all churches became Orthodox. Accordingly, all believers now had to change their faith. And only in 1932 the church became a church again, and the Catholic parish was returned to Juratishki. And in 1937, the last owner of the estate of these places, Veronika Radkevich, allocated funds for the construction of a wooden church. Which was renovated in 2003, becoming the building that exists now.
Church of St. Nicholas the Wonderworker
The church was built in Juratishki in the 1st half of the 19th century. And many sources date the construction to 1532. This is written in the church inventory. But the year 1840 is considered the date of perestroika. It is also known that in the years 1839-1845 the church was rebuilt, and a major overhaul was made inside.
Like the church of this urban village, the church had a difficult fate. In 1596 it became Uniate, as the Brest Church Union was introduced. In 1993, the Metropolitan of Minsk and Slutsk, Patriarchal Exarch of All Belarus, visited it. There are many tree stumps around the church. These are traces of an alley cut down in 2001 next to the former estate, the last owner of which was Veronika Radkevich. Also on the territory of the church there are graves of German soldiers of the First World War.
Trabs
Church of the Birth of the Virgin Mary
At the very beginning of the 20th century, it was decided to build a Catholic church in Trabakh. By the way, the Orthodox Church of Saints Peter and Paul has already existed here for more than a century. As a result, in 1905 the village acquired a new decoration – a stone church built in the neo-Gothic style. Previously, it was on the former site of the church that an old wooden church existed, which was destroyed as a result of a violent fire. The modern church has more than a century of history and looks like a typical building in the neo-Gothic style. The building is decorated with a pentahedral apse and a small transept. The building itself has the shape of a rectangle, and two towers majestically rise above the main entrance – a bright and integral feature of the neo-Gothic temples of the 19th-20th centuries.
Church of the Holy Apostles Peter and Paul
The church was founded around 1680, built in 1784 from a tree, rebuilt. A monument of folk architecture. A pentahedral apse with low side vestries is attached to the church. The gable roof turns into a hip roof over the apse; on the main facade and above the apse are completed with faceted drums with circular heads. The pediment of the main facade has decorative turrets with faceted heads in the corners. In the common space of the prayer hall, the narthex is separated by a partition, on which the choirs are located. The interior of the church was decorated at the beginning of the 20th century. The carved iconostasis is made of varnished oak in two tiers, dismembered by columns with carved ornamental decor. Icon of the XVIII century “Crucifixion”. At the beginning of the twentieth century. in front of the church there are two-tier four-sided log-gates-bell tower, completed with a low hipped octagon with a dome.

